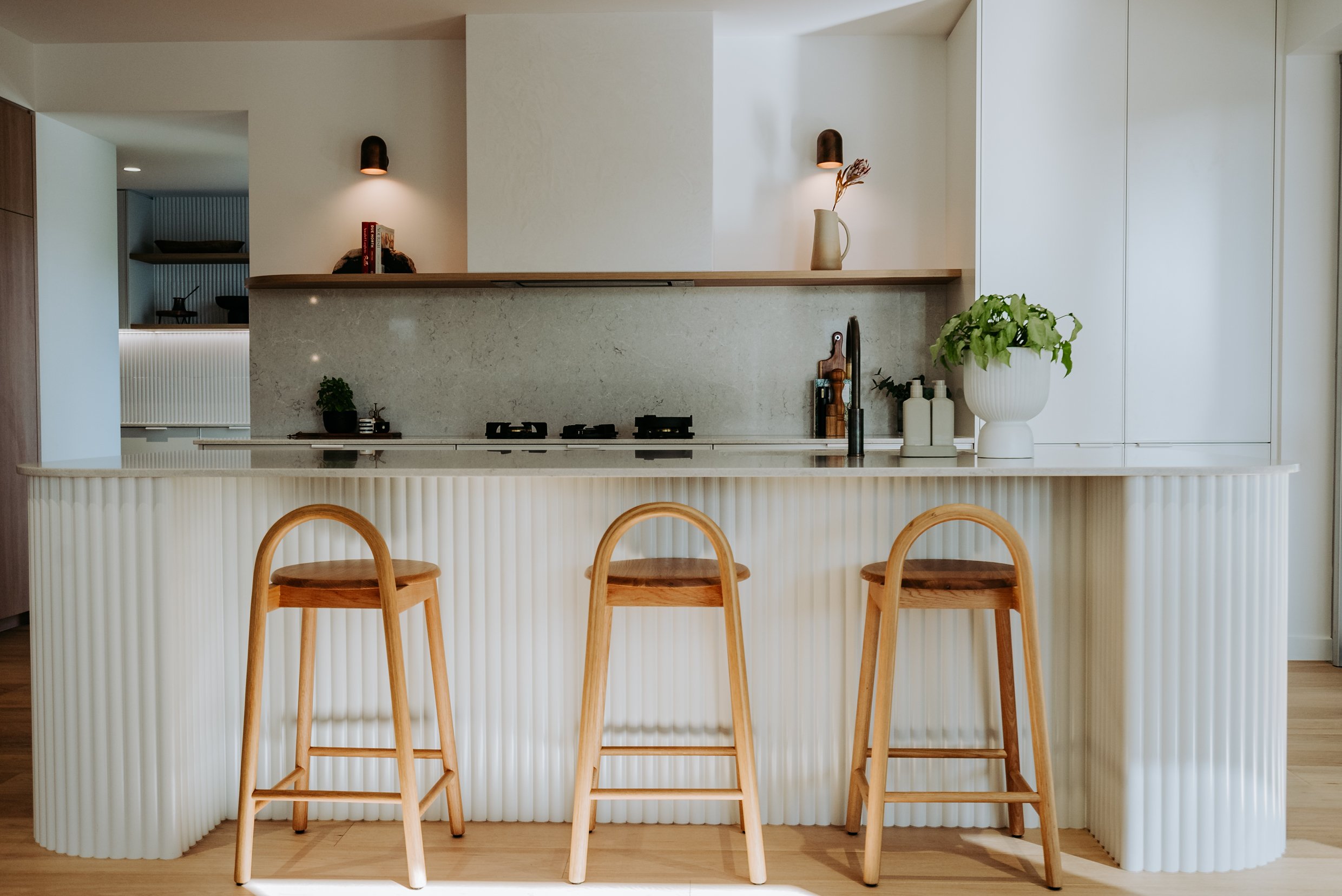
Project 828
Perched on the Gold Coast, with sweeping vistas of a picturesque golf course, this remarkable residence is the result of a high-end modern complete house renovation. Crafted to fulfil the desires of a young and beautiful family, this space is a testament to luxury living and meticulous design.
The heart of this renovation project was centered around fostering a sense of togetherness. The open-plan living areas seamlessly integrate the kitchen, dining, and lounging spaces. This layout creates an environment where family members can share moments and memories with ease.
A focal point of this renovation is the kitchen, where design and functionality unite in perfect harmony. A stunning curved island bench, crafted from a Scandinavian ribbed profile, takes centre stage. This exceptional feature not only elevates the visual appeal but also enhances the welcoming ambiance.
Complementing the island bench is the inclusion of a spacious walk-in pantry, catering to the family's storage needs without compromising on style. The white Cifley style Shaker cabinetry exudes sophistication, merging modern aesthetics with timeless charm.
A culinary haven wouldn't be complete without premium amenities. This kitchen boasts not one, but two integrated fridges and two ovens—a testament to the family's culinary passions. Adding an opulent touch is the exquisite Venetian plastered range hood, a visual masterpiece in itself.
This renovation project is more than just a house; it's a sanctuary tailored to the needs of a beautiful young family. As daylight filters through the open spaces and glances off the golf course, it's a reminder that life here is lived in harmony with both beauty and function.























